Opening Reception: Everything Loose Will Land
Sylvia Lavin
May 01, 2014
(6pm)
Opening Reception
Please RSVP
Please joins us to celebrate the opening of Everything Loose Will Land, with remarks by curator Sylvia Lavin.
6PM Remarks by curator Sylvia Lavin
6:30-8:30PM Opening Reception
Sylvia Lavin is a leading figure in contemporary architectural history, theory, and criticism. Lavin is the recipient of a 2011 Arts and Letters Award, as well as previous awards from the Getty Center, the Kress Foundation, and the Social Science Research Council. In addition to her most recent book, Kissing Architecture (Princeton University Press, 2011) Lavin is the author of Quatremere de Quincy and the Invention of a Modern Language of Architecture (MIT Press, 1992); Form Follows Libido: Architecture and Richard Neutra in a Psychoanalytic Culture (MIT Press, 2005); and the forthcoming The Flash in the Pan and Other Forms of Architectural Contemporaneity (recipient of a Graham Foundation grant). She initiated a series of architectural projects for the Hammer Museum, and has been a guest curator for the Canadian Center for Architecture, Montreal, and Ace Galleries.
Image: Ron Herron (Archigram), Manzak in Griffith Park, 1969. Collage, 7 1/2 x 9 1/2 inches. Copyright Ron Herron (Archigram). Courtesy of Simon Herron.
For more information on the exhibition, Everything Loose Will Land, click here.

Spiritual Kitsch
Molly Hunker
Apr 07, 2014
(6pm)
Talk
Please RSVP
Molly Hunker, inaugural Douglas A. Garofalo Fellow at the School of Architecture at University of Illinois at Chicago, joins the Graham Foundation April 7 for a presentation on her current research and culminating fellowship project, Myth.
Hunker’s fellowship research has centered on kitsch artifacts and their potential to recalibrate contemporary notions of atmosphere and engagement. Myth, opening at UIC School of Architecture April 1, focuses specifically on the home shrine, re-envisioning the richly decorative and kitsch accretion through the lens of the architectural installation. The discussion will explore how home shrines and related assemblies can provoke new understandings of visual opulence and lead to the production of emotionally resonant architecture.
Molly Hunker grew up in Wyoming and earned a Bachelor of Arts degree from Dartmouth College and Master of Architecture degree from the University of California, Los Angeles (UCLA). Hunker has worked for architecture studios and art workshops in Seattle and Los Angeles and has taught at UCLA, Woodbury University and University of Illinois at Chicago. She is the co-founder, with Greg Corso, of SPORTS, a design collaborative that aims to reconcile the intelligence and sensibilities dormant in the crafty, cute and commonplace with that of the high-tech, couture, and complex to distill the opportunities born at this intersection.
Image: Molly Hunker, "Myth" Candles.

Chicagoisms: The City as Catalyst for Architectural Speculation
Apr 05, 2014
(2pm)
Panel Discussion
Please RSVP
This event brings together the editors and several contributors to the Graham-funded book Chicagoisms: The City as Catalyst for Architectural Speculation, which interrogates Chicago’s history of fomenting and transmitting radical architectural and urban visions. Editor Alexander Eisenschmidt will introduce the project and short presentations by Penelope Dean, Ellen Grimes, Sam Jacob, and Mark Linder, which will be followed by a discussion, moderated by editor Jonathan Mekinda. The event will highlight some of the most productive episodes in the city’s past and explore what made Chicago function so effectively as a mediator of ideas and an instigator of speculation. The book launch also marks the opening of the exhibition “Chicagoisms” at the Art Institute of Chicago. Building on the premise of the book, this exhibition mines the history of the city to define principles of architectural action and urban engagement to which architecture practices were invited to respond via speculative proposals for the contemporary city.
Copies of Chicagoisms: The City as Catalyst for Architectural Speculation will be available for purchase at the Graham Foundation Bookshop.
This event is co-sponsored by the Architecture & Design Society at the Art Institute of Chicago.
Alexander Eisenschmidt is a designer, theorist, and Assistant Professor of Architecture at the University of Illinois at Chicago. His work investigates the productive tension between the modern city and architectural form – a topic on which he has published and lectured extensively. Eisenschmidt is the editor of City Catalyst (AD, 2012), curator of City Works for the 13th International Architecture Biennale in Venice, and founding partner of Studio Offshore.
Jonathan Mekinda is an Assistant Professor at the University of Illinois at Chicago with a joint appointment in the Department of Art History and the School of Design. His research focuses on the history of modern architecture and design during the middle decades of the twentieth century, particularly in Italy, which is the subject of his current book project, Building the House of Man. His writing can be found in journals such as the Journal of Design History and Design Issues and in the forthcoming volume Revival: Memories, Identities, Utopias (Courtauld Books Online, 2015).
Penelope Dean is Associate Professor of Architecture at the University of Illinois at Chicago. Her writings have appeared in Architectural Design, Harvard Design Magazine, hunch, Log, Praxis, and TransScape. Her research has been supported by grants from the Graham Foundation for Advanced Studies in the Fine Arts and a Visiting Scholars Residency at the Canadian Centre for Architecture at Montreal. She is founding editor of the architectural magazine Flat Out.
Ellen D. Grimes is an Associate Professor at the School of the Art Institute of Chicago, where she teaches architectural design, technology, and theory. Previously she has taught at the University of Illinois at Chicago and the Illinois Institute of Technology, and served as the executive editor of the Journal of Architectural Education.
Sam Jacob is an architect and critic. He was co-founder of FAT, where he was responsible for a range of internationally acclaimed projects, and now directs his own architecture and design studio. He is Director of Night School at the Architectural Association in London and teaches at the University of Illinois at Chicago. He is also a columnist for Dezeen and Art Review and contributing editor to Icon. Currently, he is co-curating the British Pavilion at the 2014 Venice Biennale.
Mark Linder is Associate Professor in architecture and Chancellor’s Fellow in the Humanities at Syracuse University. He is the author of Nothing Less than Literal: Architecture after Minimalism (MIT Press, 2004) and is currently at work on a book titled Three Easy Mieses: That’s Brutal, What’s Modern? on the alternative mid-century modernisms of Alison and Peter Smithson, Walter Segal, and John Hejduk.
Image: "Route Via Chicago Rock Island & Pacific Railroad Around the World," 1870. The map celebrates Chicago's status as a metropolis simultaneously distant from and intimately connected to the rest of the world.

John Yau
Apr 03, 2014
(6pm)
Talk
Please RSVP
Poet and critic John Yau will discuss the work of Chicago-based painter Judy Ledgerwood in conjunction with the current exhibition Chromatic Patterns for the Graham Foundation.
Interested in the interplay between the visual and linguistic, Yau has explored questions of representation and identity throughout his essays, poetry, and art criticism, attending particularly to the question of the materiality of language and painting. Writing about Judy Ledgerwood’s paintings in 2011, Yau states:
When I was looking at the painting “Spiritualized” (2011), which is brown- violet, magenta, and gold, I was initially reminded of a lavish, oversized box of Godiva chocolates and of church vestments, before other associations began to surface, mostly having to do with the erotic. Such links are as abundant as these paintings are optically and viscerally sumptuous. A carefully considered synthesis of opulence and structure, excess and restraint, is at the heart of Ledgerwood’s work as well as a starting point for speculation.
On April 5, Yau will continue his speculation into Ledgerwood’s work, asking how Ledgerwood’s recent installation for the Graham Foundation asks new questions of the limitations and possibilities of painting as it intersects with and aspires to the conditions of architecture.
John Yau is an American poet, critic, and curator who lives in New York City. He received his B.A. from Bard College and his M.F.A. from Brooklyn College. Yau has published many books of poetry, artists' books, fiction, and art criticism, including Corpse and Mirror (Holt Rinehart, 1983), A Thing Among Things: The Art of Jasper Johns (D.A.P., 2008), Borrowed Love Poems (Penguin, 2002), The Passionate Spectator: Essays on Art and Poetry (University of Michigan Press, 2006), and most recently Further Adventures in Monochrome (Copper Canyon Press, 2012). His reviews have appeared in Artforum, Art in America, Art News, Bookforum, New York Times Book Review and the Los Angeles Times. He was the Arts Editor for the Brooklyn Rail (2006-2011), and in January 2012, he started the online magazine, Hyperallergic Weekend, with three other writers. Yau has received numerous awards including the Lavan Award from the Academy of American Poets, the American Poetry Review Jerome Shestack Award, a New York Foundation for the Arts Award and John Simon Guggenheim Memorial Fellowship.
Image: View of “Judy Ledgerwood: Chromatic Patterns for the Graham Foundation,” 2014, Graham Foundation, Chicago. Photo Thomas Rossiter.
For more information on the exhibition, Chromatic Patterns for the Graham Foundation, click here.

Marcus Schmickler, 'Palace of Marvels [queered pitch]' (editionsMego)
Marcus Schmickler
Mar 15, 2014
(8pm)
Performance
Please RSVP
German composer and electronic musician Marcus Schmickler returns to the Graham Foundation on March 15, 2014, for a performance that will explore the correlation between music, language, thought, and representation. Schmickler will present “Semiotic Chora,” a new work that uses sonifications of logical functions and electro-acoustic artifacts.
Marcus Schmickler (b. 1968, Cologne, Germany) studied composition and electronic music and works in both composed and improvised forms. He has won numerous prizes and honors and is closely associated with the Cologne label a-Musik. As a composer, he has worked with the ensemble recherche, the Staatskapelle Weimar, the musikFabrik, the Paragon Ensemble, the Ensemble Zeitkratzer, among others. As a musician, he has performed with artists such as John Tilbury, Thomas Lehn, MIMEO and Julee Cruise. Schmickler lives and works in Cologne.
This performance is presented in partnership with Lampo and with the support from the Goethe-Institut Chicago. Founded in 1997, Lampo is a non-profit organization for experimental music, sound art, and intermedia projects. Visit lampo.org.

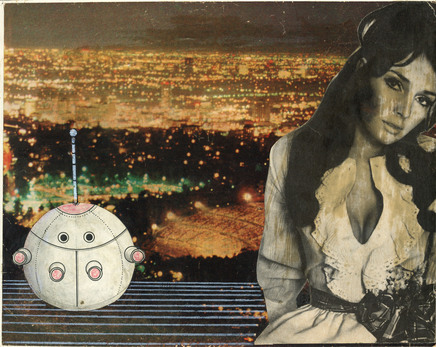
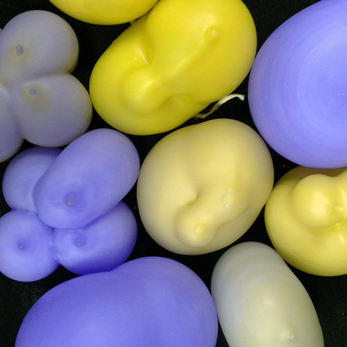
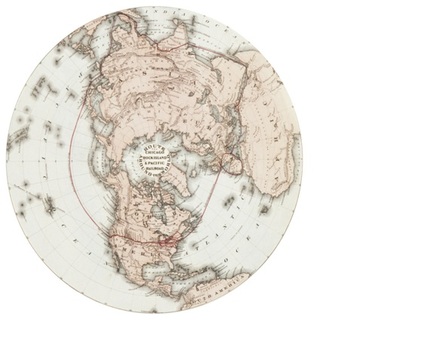
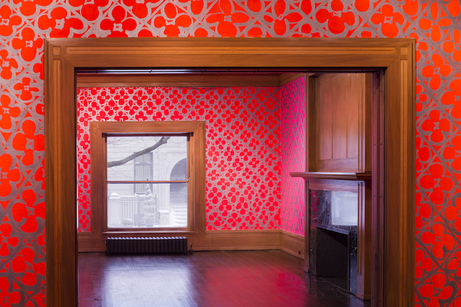
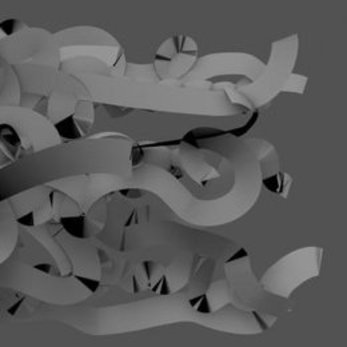
 PREVIOUS POSTS
PREVIOUS POSTS